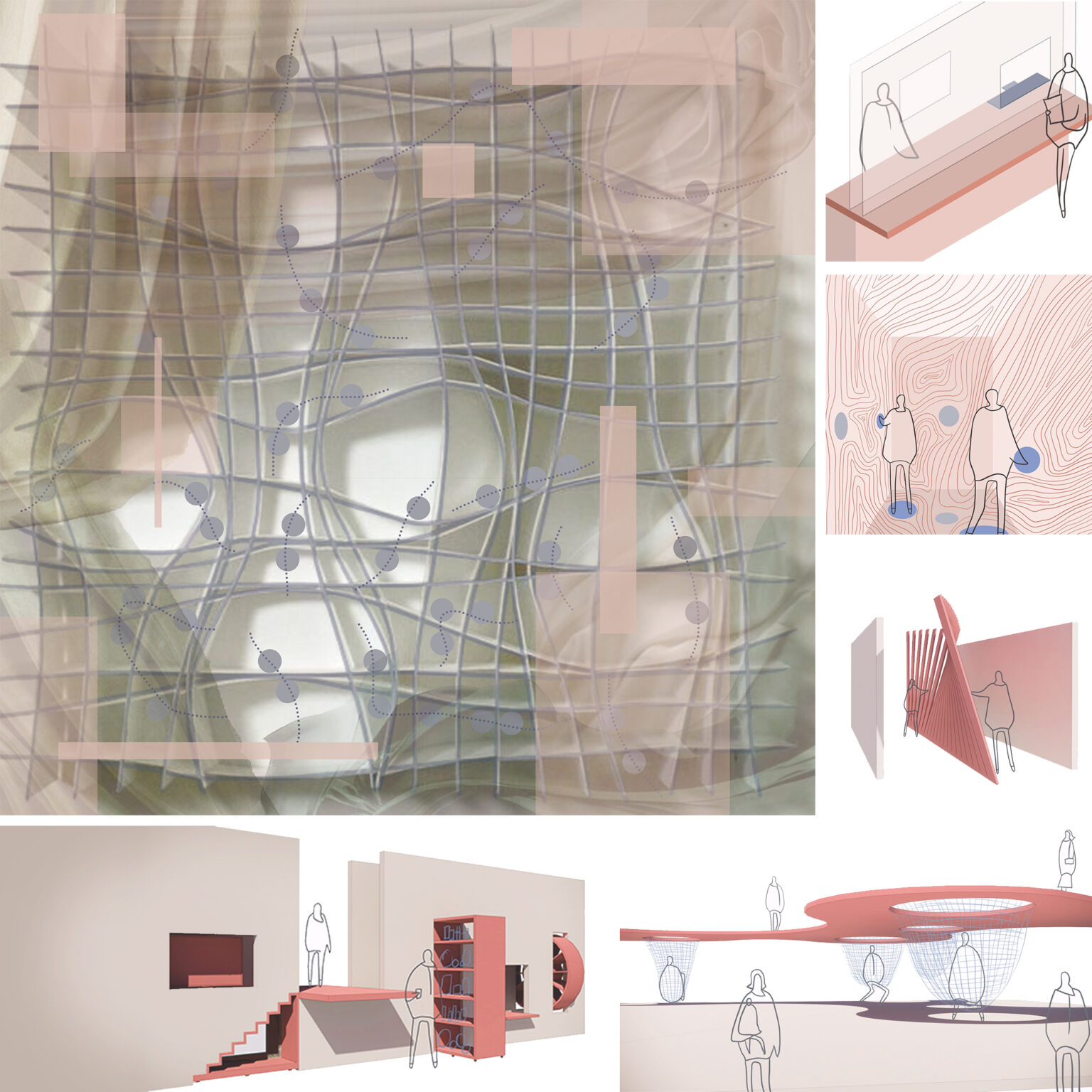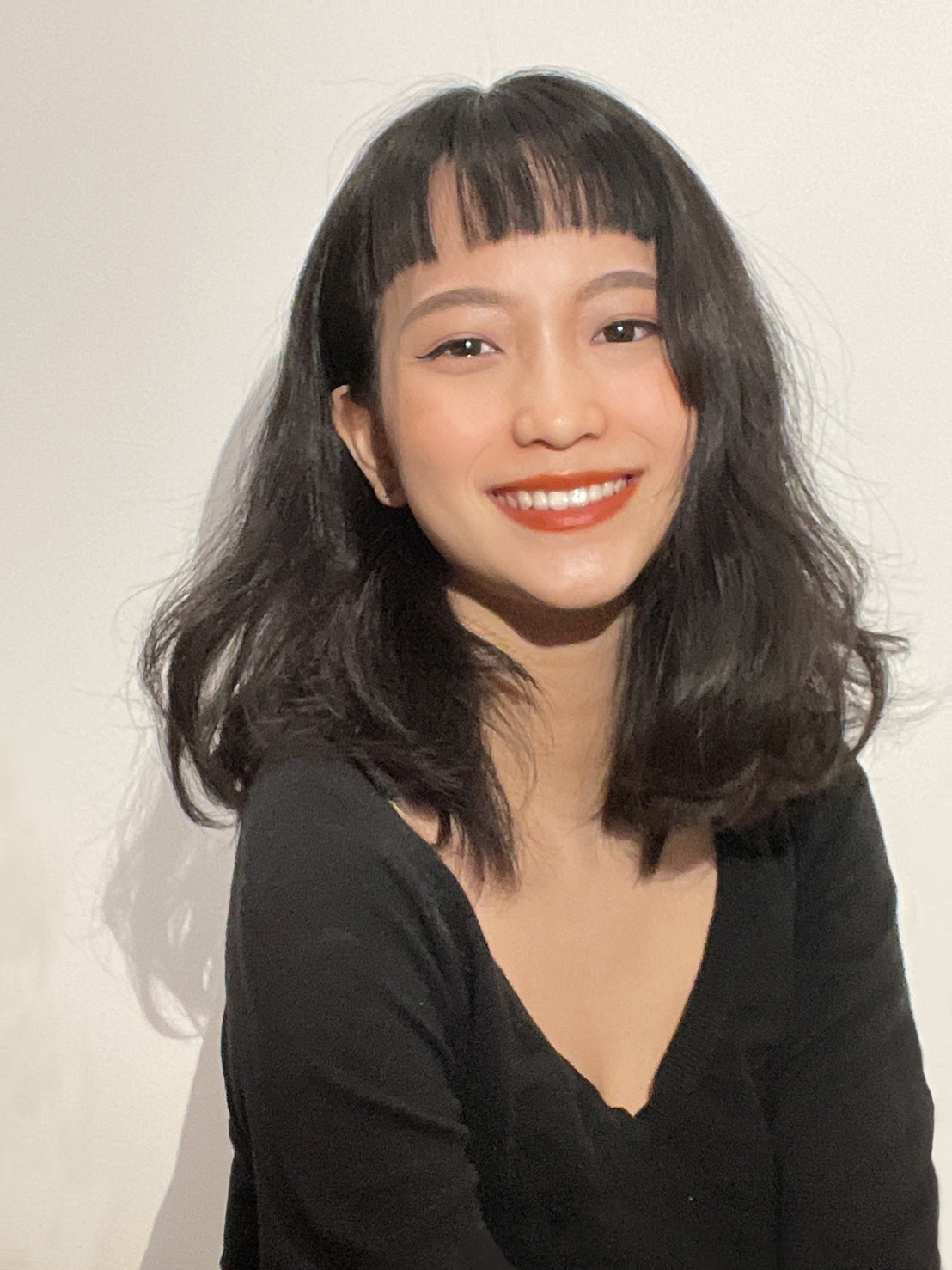YueMin Hu
YueMin Hu
Taiwan, Taipei
Architecture and Interior Design Profession
Architecture and Interior Design Profession
Artist Statement
Since the world is changing so fast, it revised the way people live and experience spaces. High technology and the evolution of materials and construction methods give more possibilities to the designs and forms of spaces. However, to me, an architect and interior designer, the most important thing is not the shape and how fancy the spaces are, it’s the connection of people, spaces and cultural experiences in spaces. My goal is to design a space that can tell the stories and histories of the people who are using them. For instance, a house for a Chinese American family that has three generations living together must be different from an American family which are a couple with a child. An American restaurant and a French restaurant shouldn’t look the same. The cultures and histories behind people change the space form. Spaces could also change how people experience and think of them. I always believe that when I design spaces, I am also designing a lifestyle for people in them. Therefore, I treat every design project seriously and carefully listen to my clients for what they expect their place and lifestyle to be, digest the information and turn it into a good spatial design.
My design process begins with researching and understanding the clients’ needs. Everyone has their own specific life experiences and philosophy. As a designer, it is our responsibility to research their cultural backgrounds, interests, different life experiences, to understand the clients’ philosophies. After getting to know my clients, I start to do some spatial experiments on lighting, colors, materials, proportions, scales and then do critiques based on the experiments. This part is extremely important to me because it is how I find the most suitable designs for my clients.All the experiments I did are based on previous research. By doing the experiments and critiques back and forth, I am able to form a better space. Before constructing, the final part, I let my clients experience spaces using fine digital renderings and physical models. This helps my clients and I understand the look and feelings of spaces before it’s done.
These days I am working on both interior design and exhibition design cases focusing on the relationship between people, culture and spaces. Also explore the possibilities by materials, colors, forms of partitions and the change of light and shadow. My current project, a library and tourist center in Buenos Aires, Argentina, shows what I value when designing a project. I used the colors and materials of the traditional architecture in Buenos Aires, to let tourists experience the beauty of the city. The interior and exterior spaces and views were connected and echo each other. In Taiwan, my hometown, although individual spaces have improved a lot, the architecture, interior and nature spaces are all very separate because the spaces are all designed by different designers. This causes bad spatial experience. For my future goal, I want to be able to capture the language that are used by other designers and mix it with my own design languages in order to create a complete spatial experience for people. I also want to connect nature, people, architecture and interior spaces in my designs. I want people to be able to enjoy being in them, connecting with them, and telling stories of them.
My design process begins with researching and understanding the clients’ needs. Everyone has their own specific life experiences and philosophy. As a designer, it is our responsibility to research their cultural backgrounds, interests, different life experiences, to understand the clients’ philosophies. After getting to know my clients, I start to do some spatial experiments on lighting, colors, materials, proportions, scales and then do critiques based on the experiments. This part is extremely important to me because it is how I find the most suitable designs for my clients.All the experiments I did are based on previous research. By doing the experiments and critiques back and forth, I am able to form a better space. Before constructing, the final part, I let my clients experience spaces using fine digital renderings and physical models. This helps my clients and I understand the look and feelings of spaces before it’s done.
These days I am working on both interior design and exhibition design cases focusing on the relationship between people, culture and spaces. Also explore the possibilities by materials, colors, forms of partitions and the change of light and shadow. My current project, a library and tourist center in Buenos Aires, Argentina, shows what I value when designing a project. I used the colors and materials of the traditional architecture in Buenos Aires, to let tourists experience the beauty of the city. The interior and exterior spaces and views were connected and echo each other. In Taiwan, my hometown, although individual spaces have improved a lot, the architecture, interior and nature spaces are all very separate because the spaces are all designed by different designers. This causes bad spatial experience. For my future goal, I want to be able to capture the language that are used by other designers and mix it with my own design languages in order to create a complete spatial experience for people. I also want to connect nature, people, architecture and interior spaces in my designs. I want people to be able to enjoy being in them, connecting with them, and telling stories of them.
Portfolio 2016-2018
BFA Architecture School works and Internship Projects
Portfolio 2019-2020
MFA Interior Design School Works

