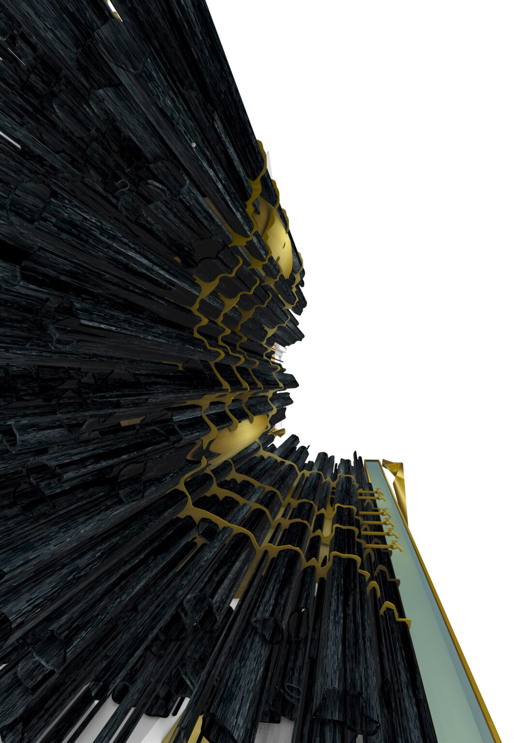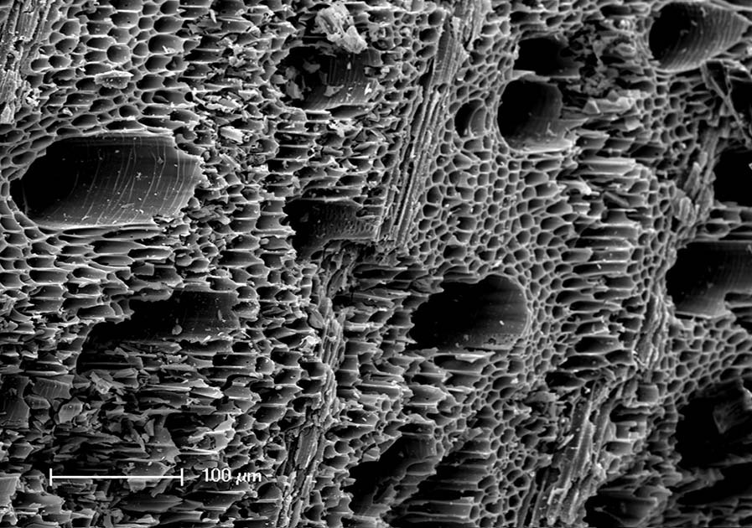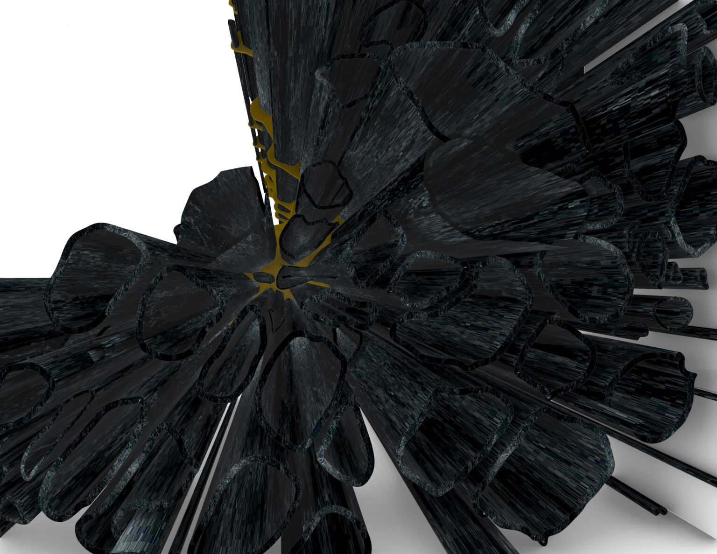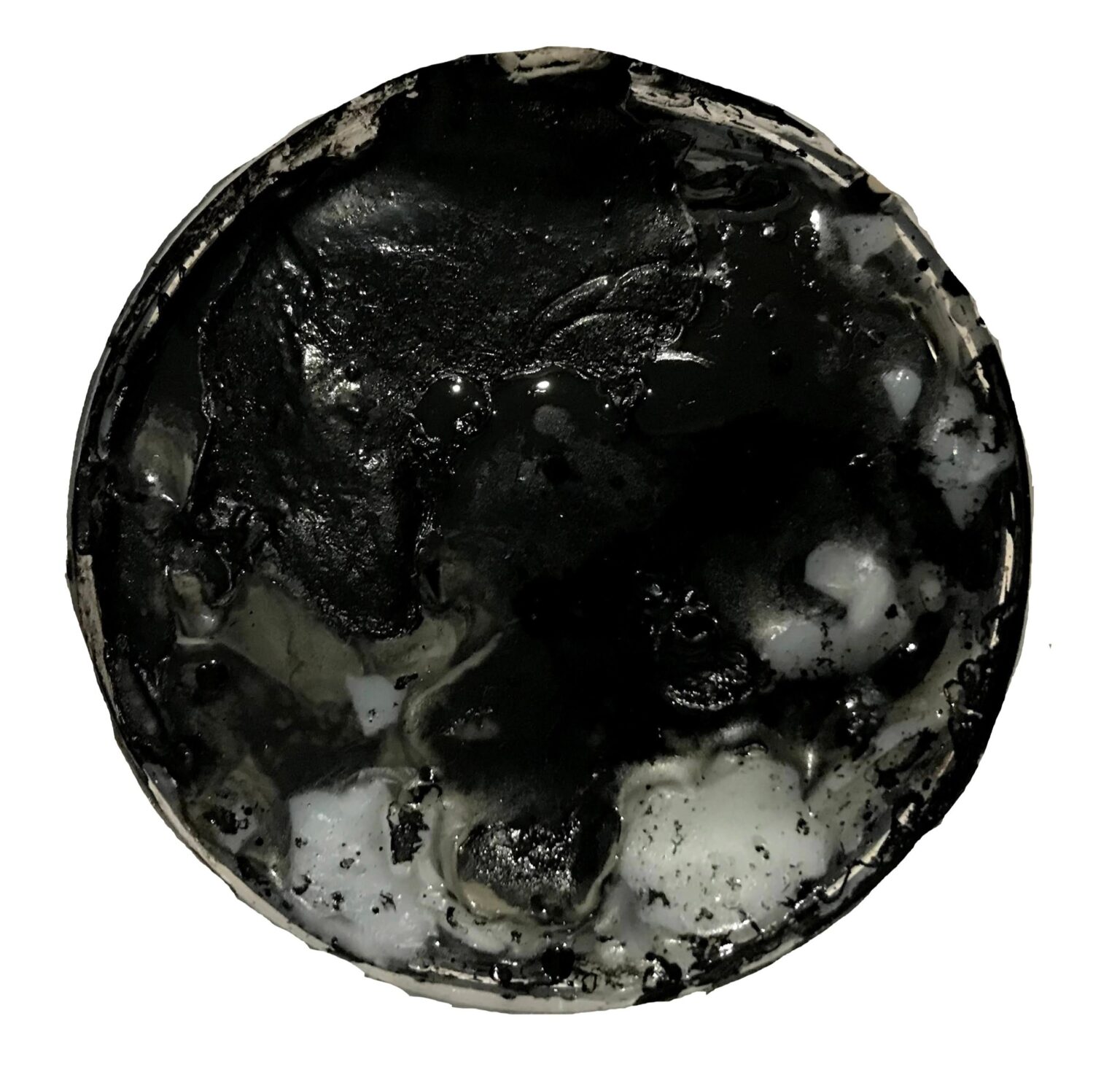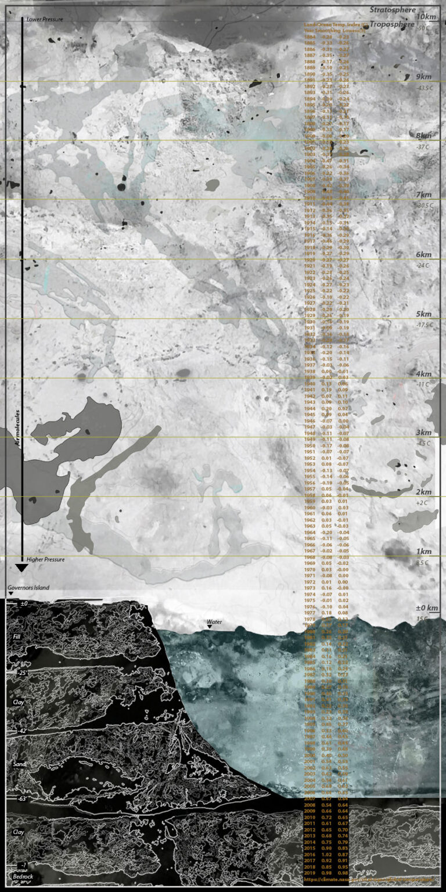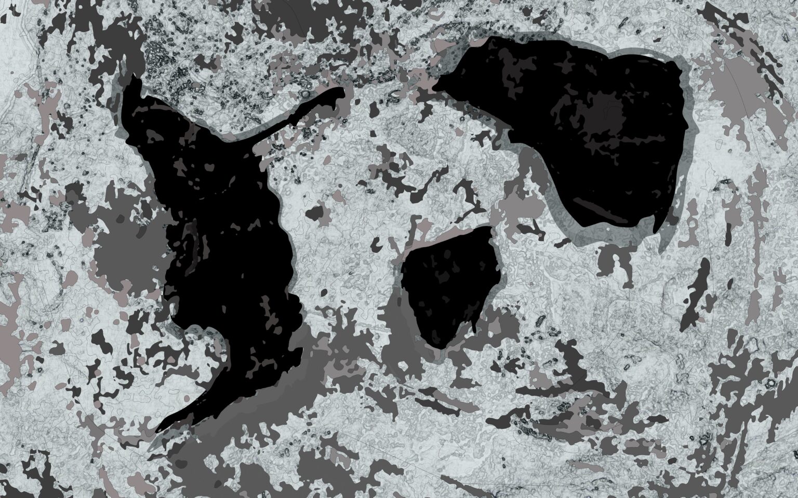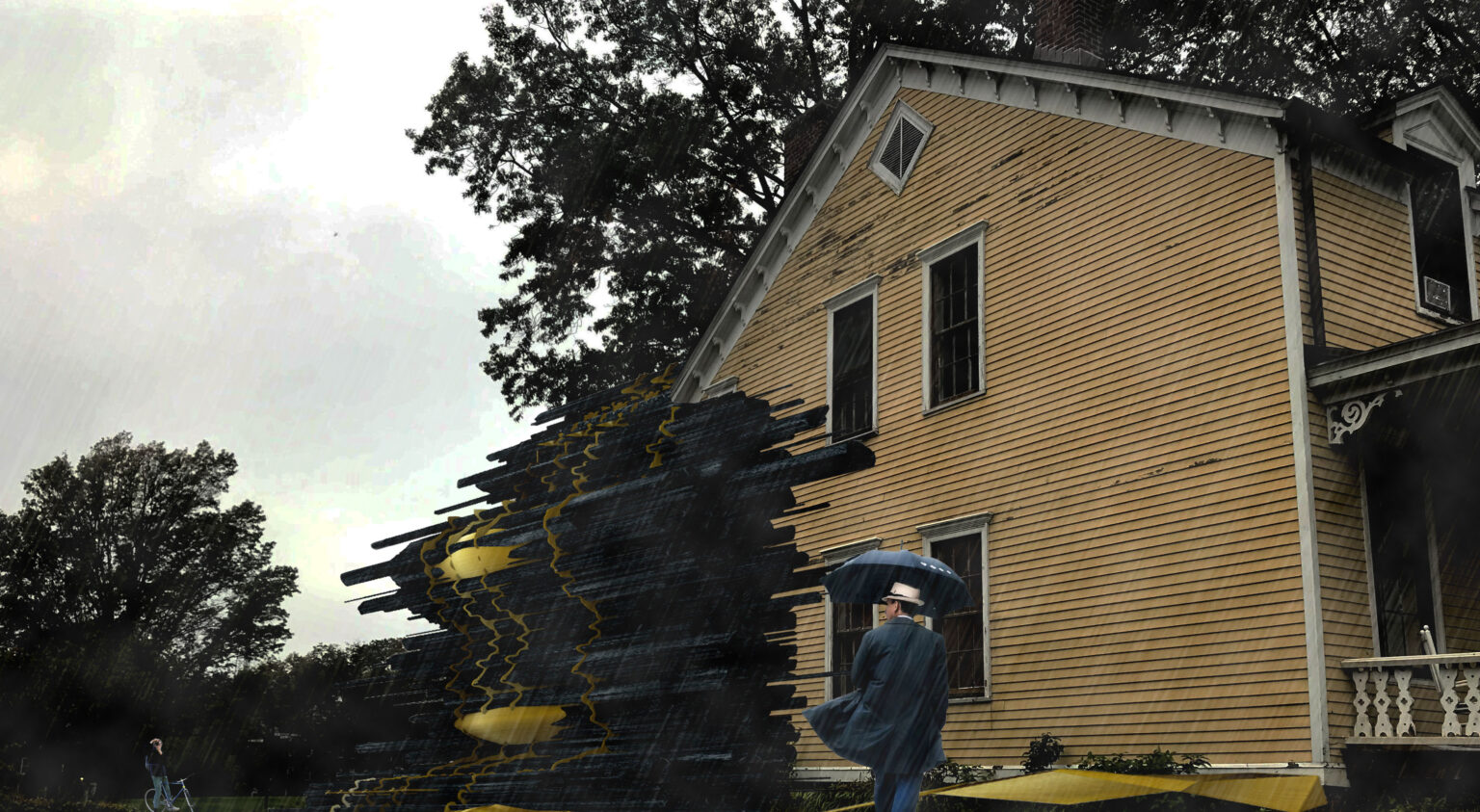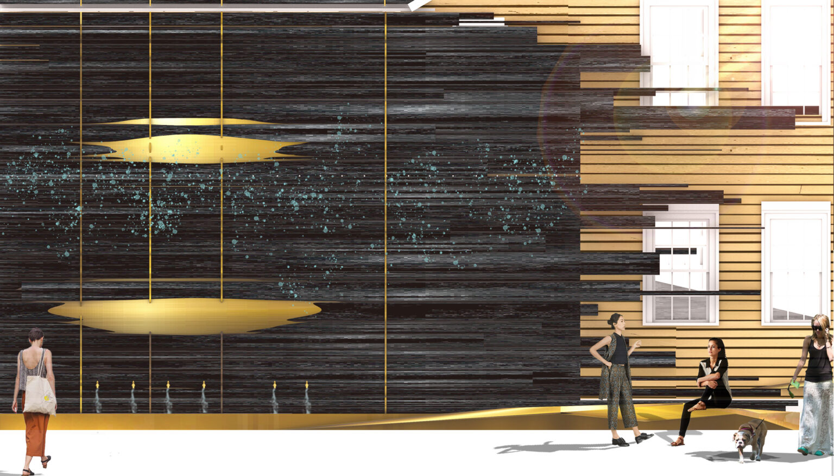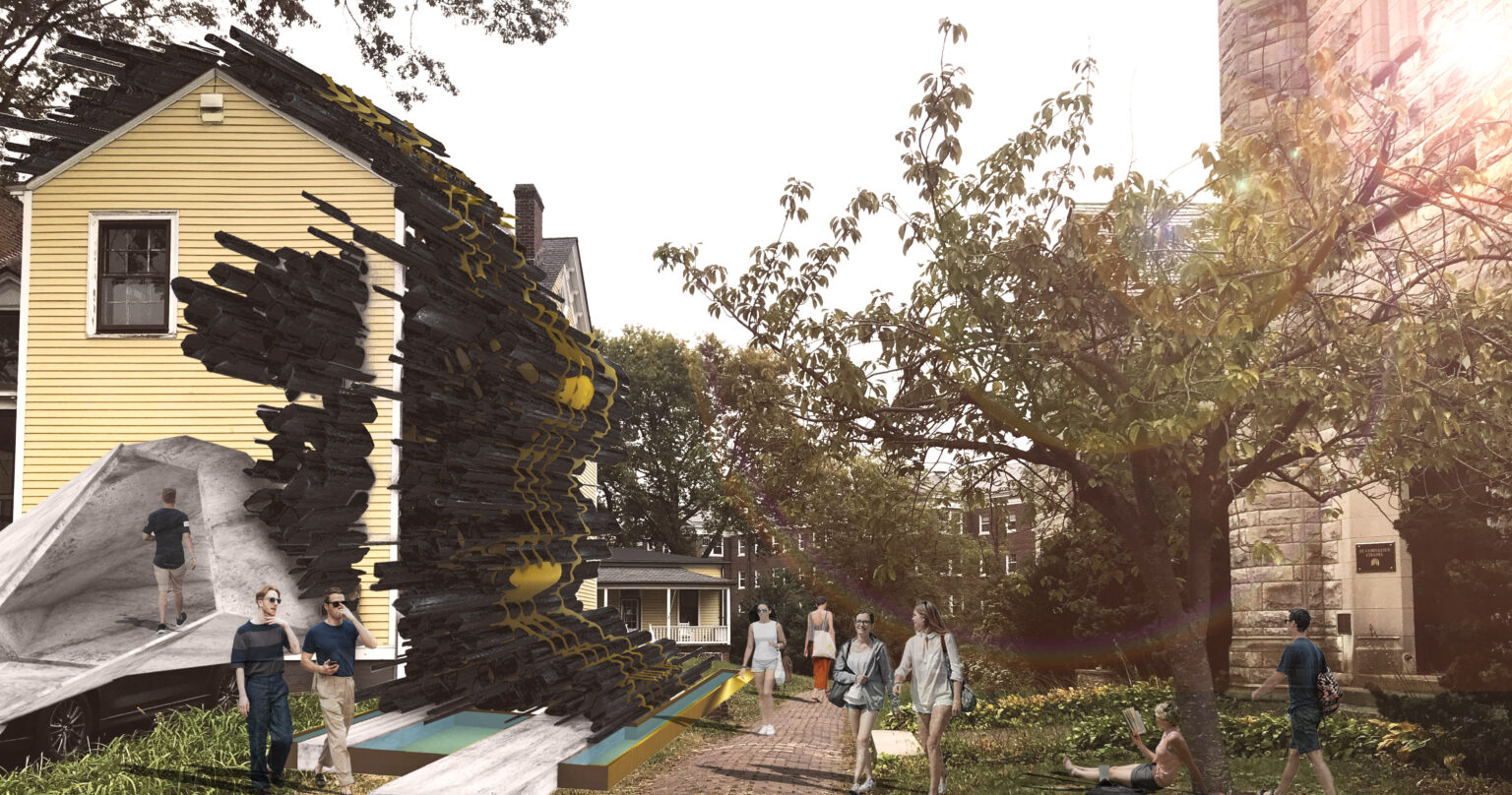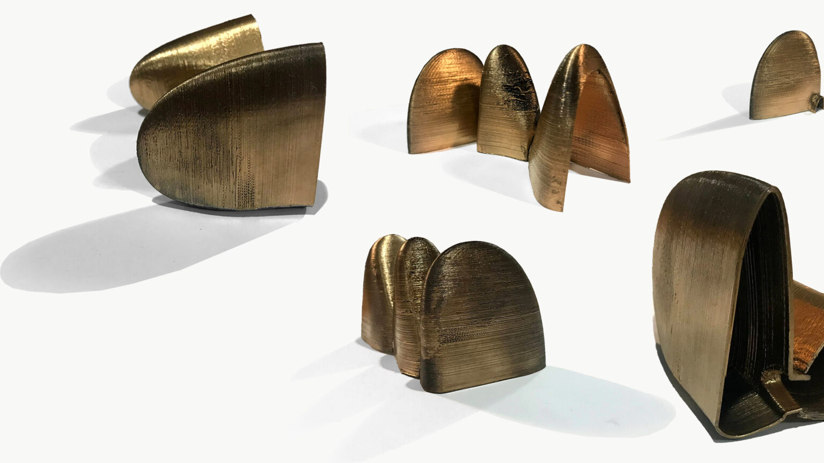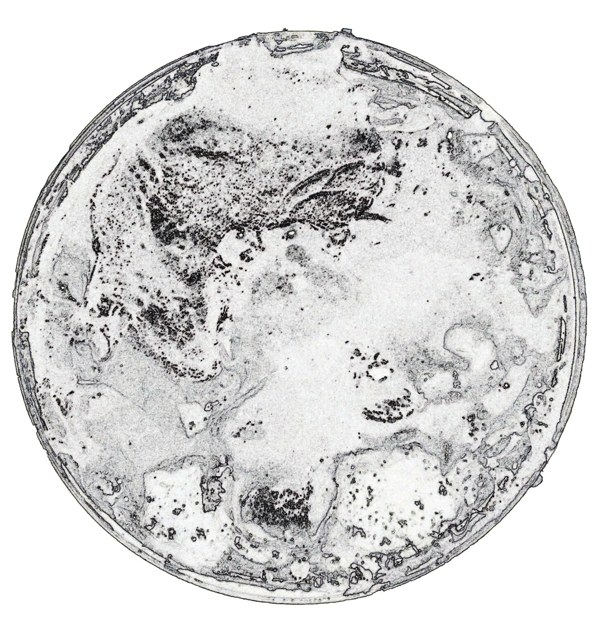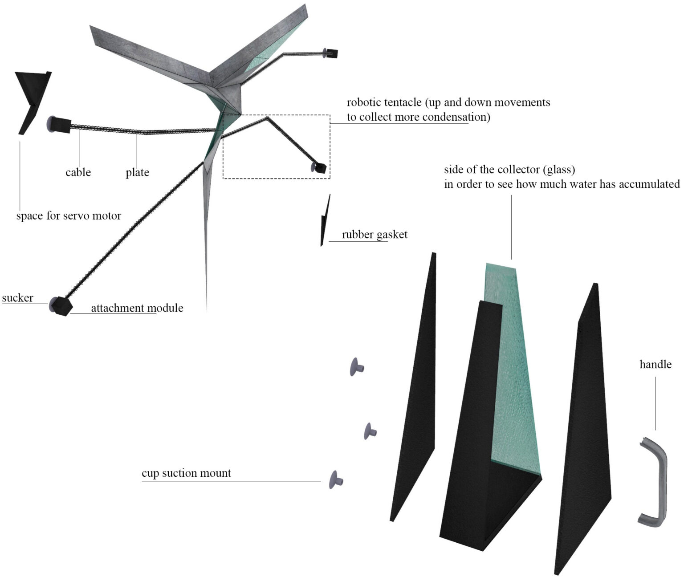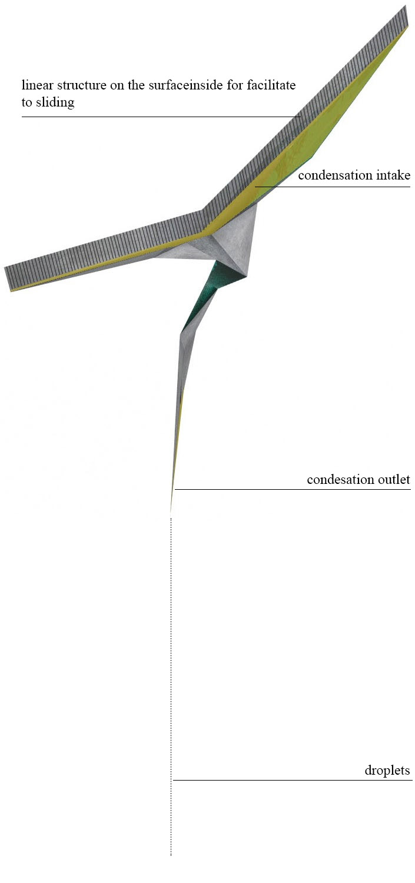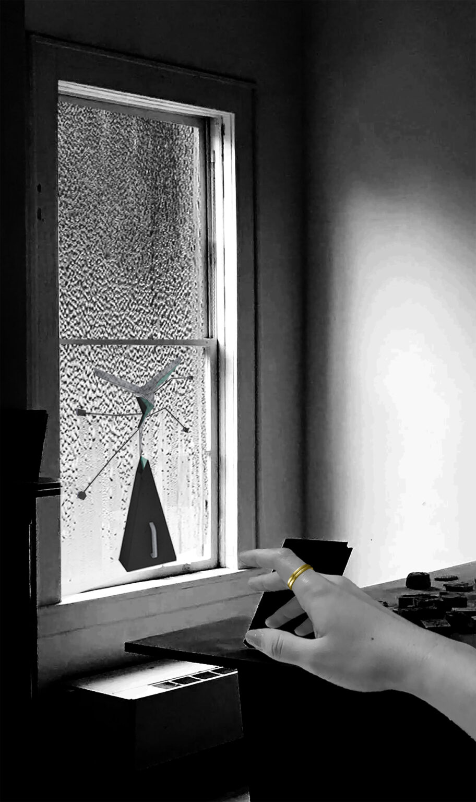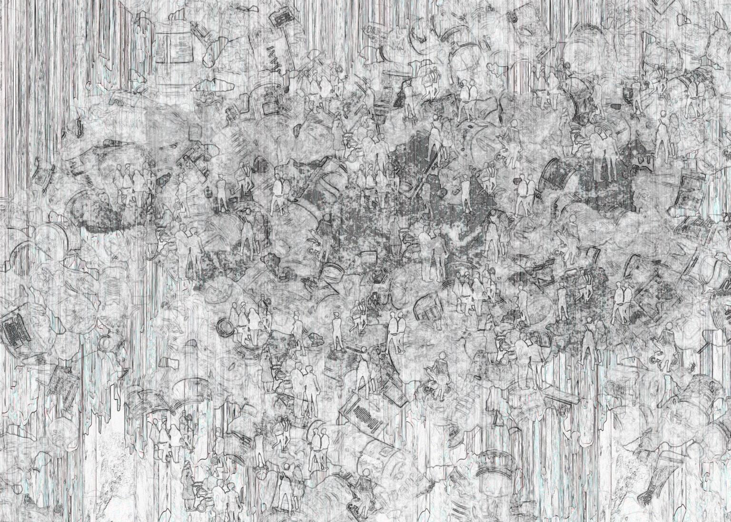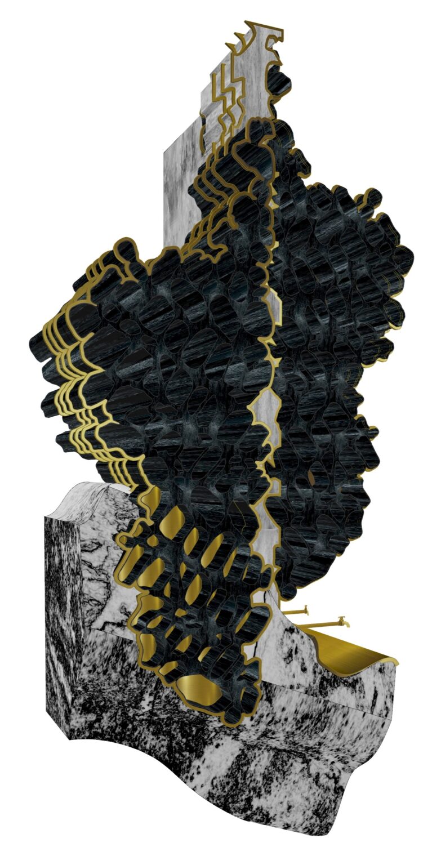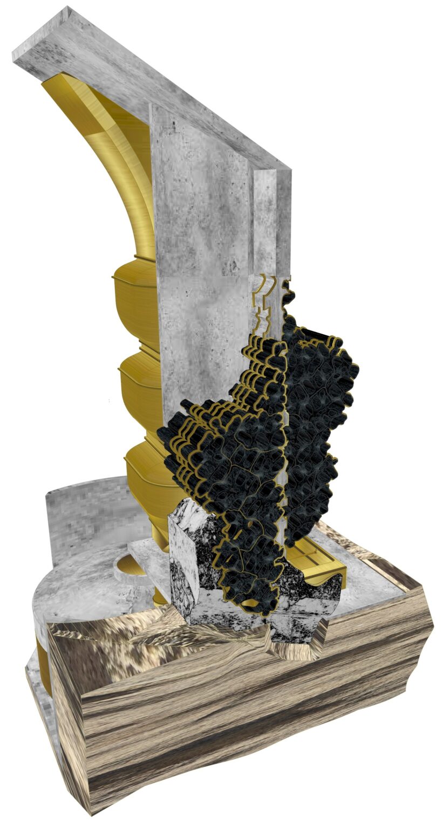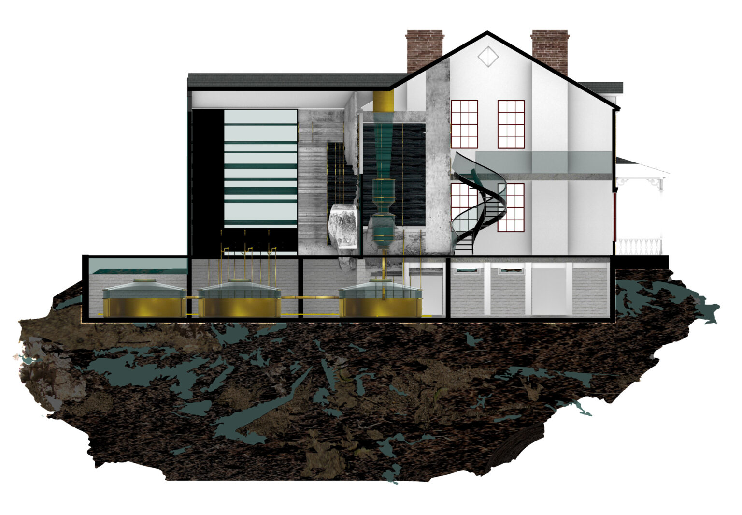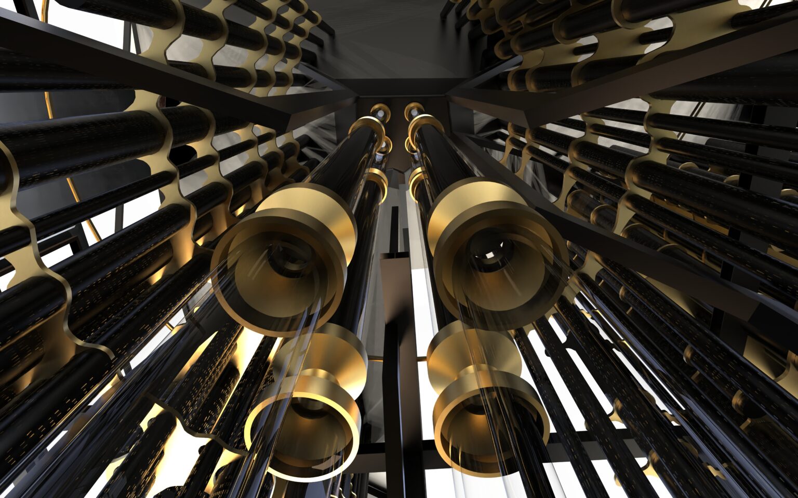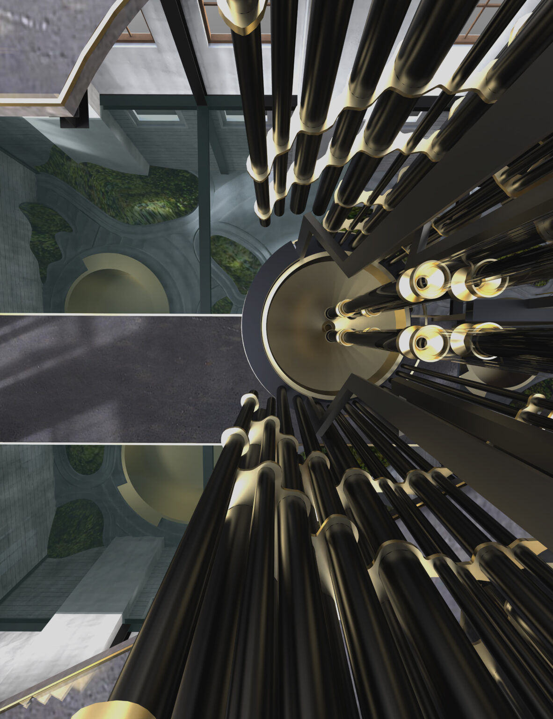Carbon Aesthetic
Kumsal Akdogan
Kumsal Akdogan is currently doing her Master's Degree, Master of Science in Architecture (Post-Professional) at Pratt Institute. The program is a directed research program that centers on climate change. She received her Bachelor of Architecture Degree from Girne American University in Cyprus in 2010. During her B. Arch, a project of her was selected to be sent for Schindler Competition 2010 in Berlin. The project was about a complex urban design; the Olympic Park. She already has few years of experience at architecture firms in Istanbul, Turkey. During her experience, she has been involved in designing several high-rise projects and interior designs. Aside from designing projects, she has been involved in every step of each project; from conceptual design to construction documentation. She is also got accepted into Columbia University, MSAAD program in 2018. She is a highly creative and passionate architect. Being a good team member and a coordinator is one of her strong virtues.
Artist Statement
The project centers on harvesting rainwater to produce potable water for House 14 in Governors Island. For this aim, the design concentrates on ‘‘carbon’’ with an aesthetic sensibility as touch on its unique structure and darkness of the material that refers to the darkness of the Anthropocene and its functional feature - filtering- ‘‘adsorption’’.
The project starts with the idea of three vessels and layers of biochar - carbon- tubes capturing the rainwater and filtering down through gravity.
With the development of the idea, the harvesting rainwater process actualizes in the core of the house and starts from the shaping of the roof. The redesigned roof has a certain inclined form to take maximum advantage of the roof surface to direct rainwater into the funnel-like form ( glass tubes) which include activated carbon bed. Rainwater filtered down through the activated carbon bed to the basin on the first floor and collected into basins (6 months capacity) on the basement floor.
As for its aesthetic quality, the project creates a new aesthetic language interpreting the carbon’s unique structure. The dark vertical carbon elements inspired from carbon’s unique porous structure create a dark aesthetic and dominate the space of its darkness and emphasize Anthropocene as a dark approach.
The project has two parts; the carbon’s new aesthetic language on top and a garden in the basement. The correlation of this space creates a unique atmosphere for visitors as an exhibition place.
Interpretation of the aesthetic with evaluating the material’s qualities is the direction to
the unique new language as a response to the Anthropocene.
The project starts with the idea of three vessels and layers of biochar - carbon- tubes capturing the rainwater and filtering down through gravity.
With the development of the idea, the harvesting rainwater process actualizes in the core of the house and starts from the shaping of the roof. The redesigned roof has a certain inclined form to take maximum advantage of the roof surface to direct rainwater into the funnel-like form ( glass tubes) which include activated carbon bed. Rainwater filtered down through the activated carbon bed to the basin on the first floor and collected into basins (6 months capacity) on the basement floor.
As for its aesthetic quality, the project creates a new aesthetic language interpreting the carbon’s unique structure. The dark vertical carbon elements inspired from carbon’s unique porous structure create a dark aesthetic and dominate the space of its darkness and emphasize Anthropocene as a dark approach.
The project has two parts; the carbon’s new aesthetic language on top and a garden in the basement. The correlation of this space creates a unique atmosphere for visitors as an exhibition place.
Interpretation of the aesthetic with evaluating the material’s qualities is the direction to
the unique new language as a response to the Anthropocene.
Anthropocene Memorial with Casting Carbon
