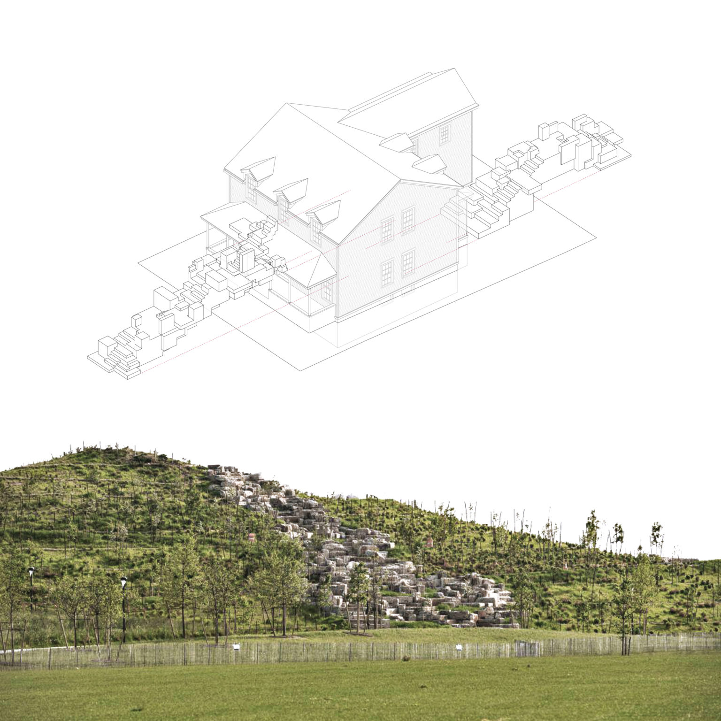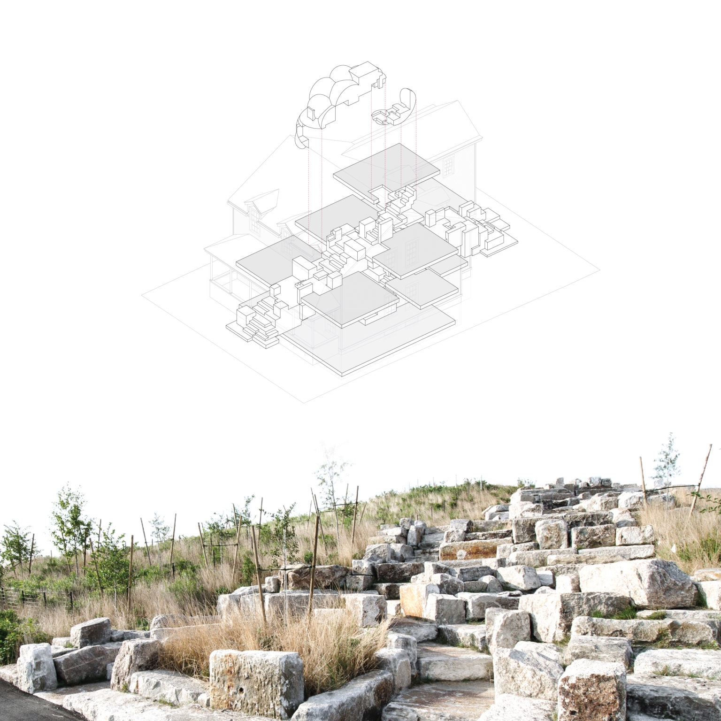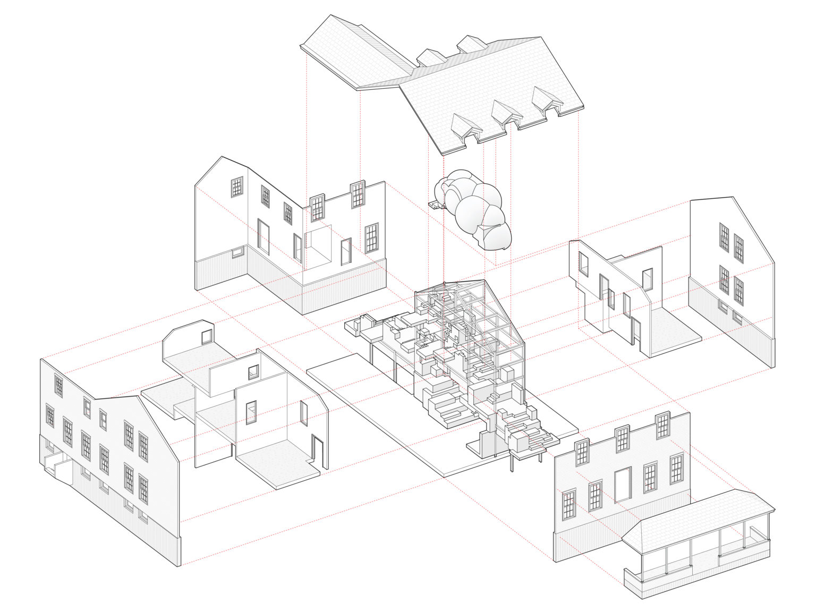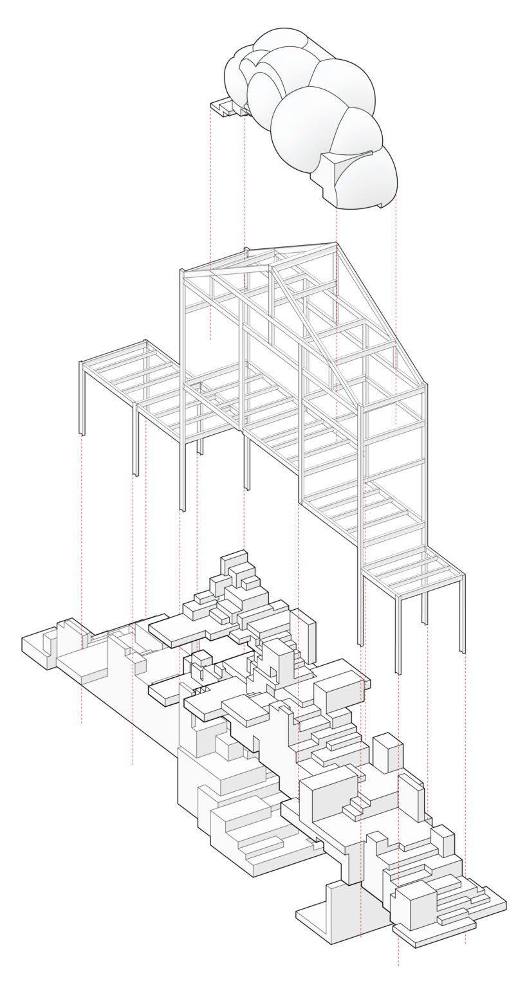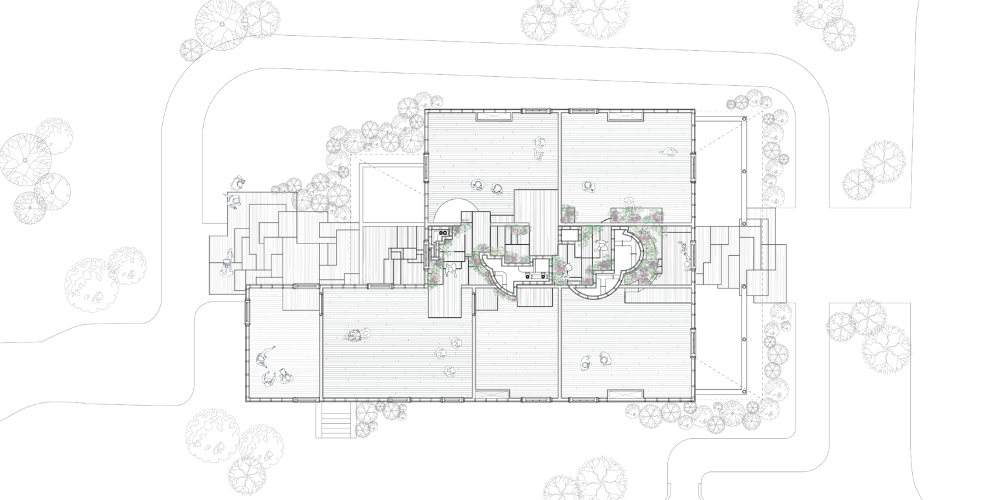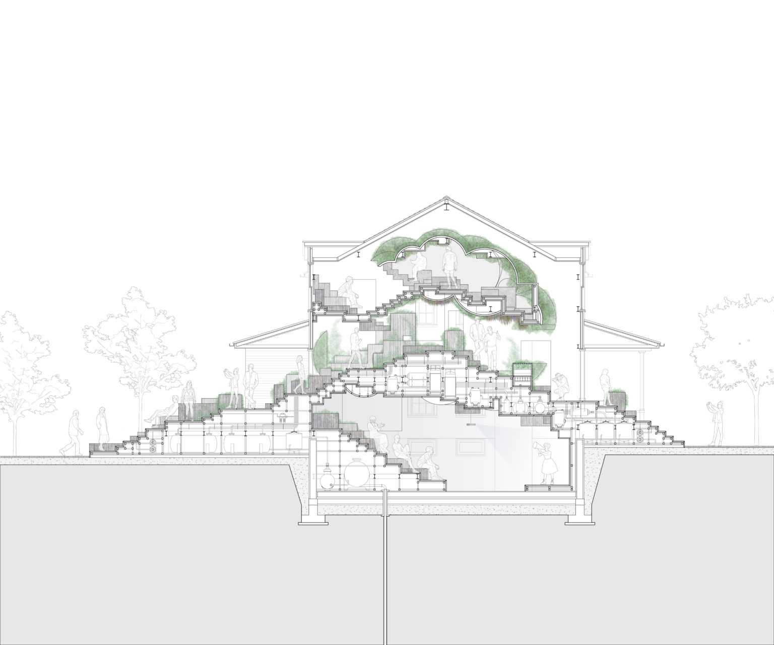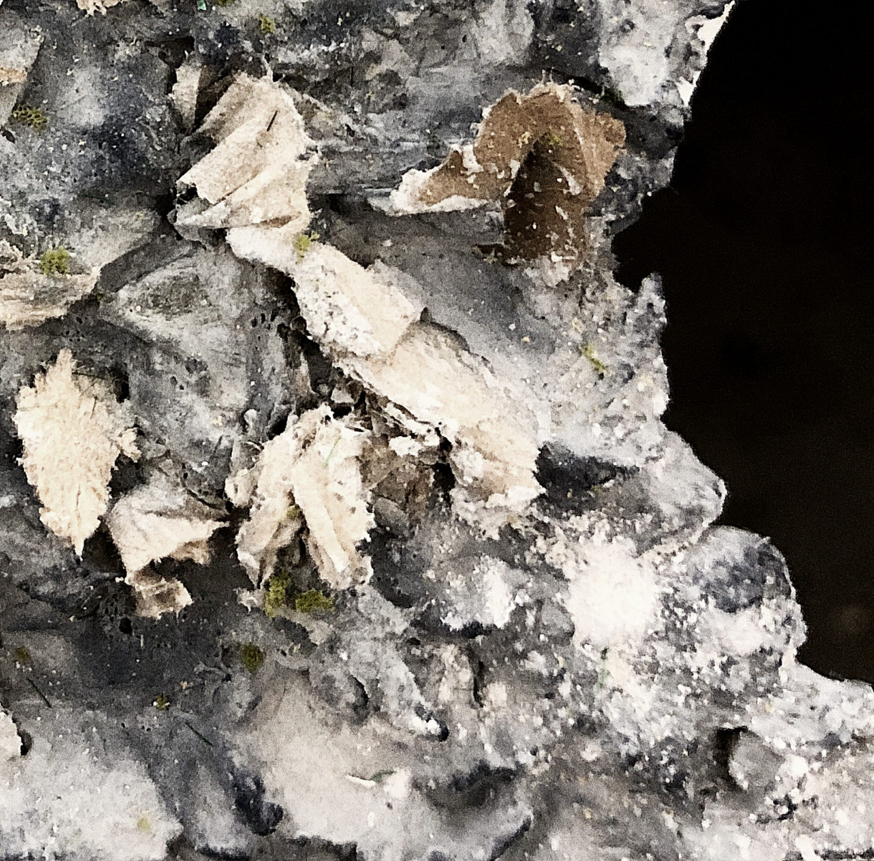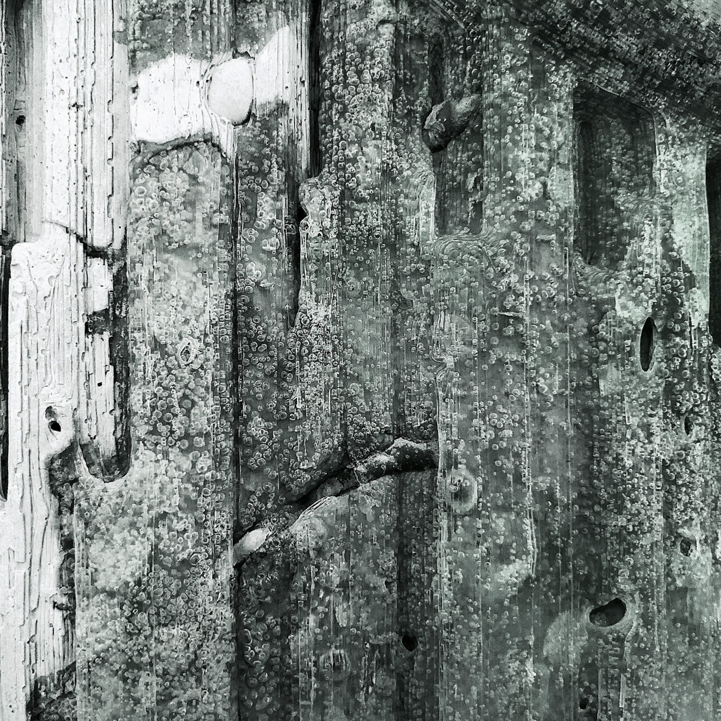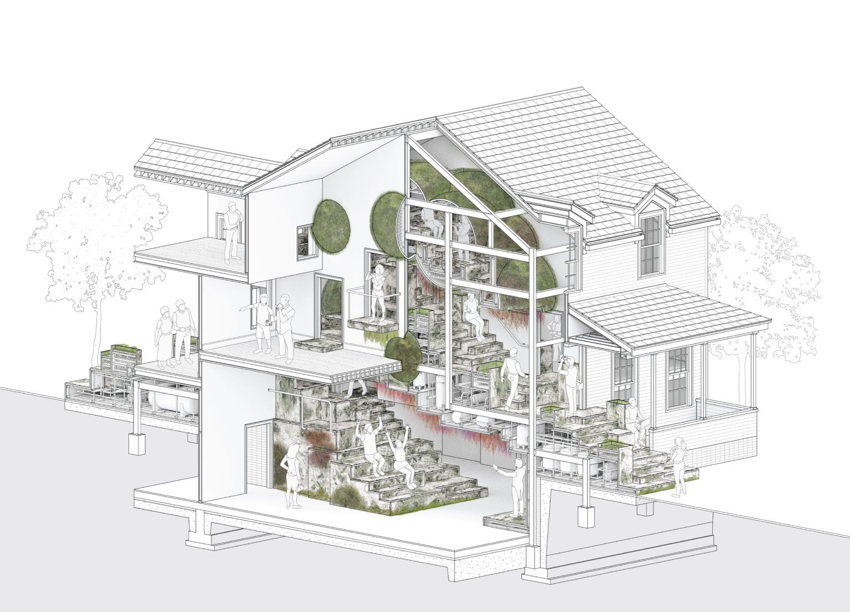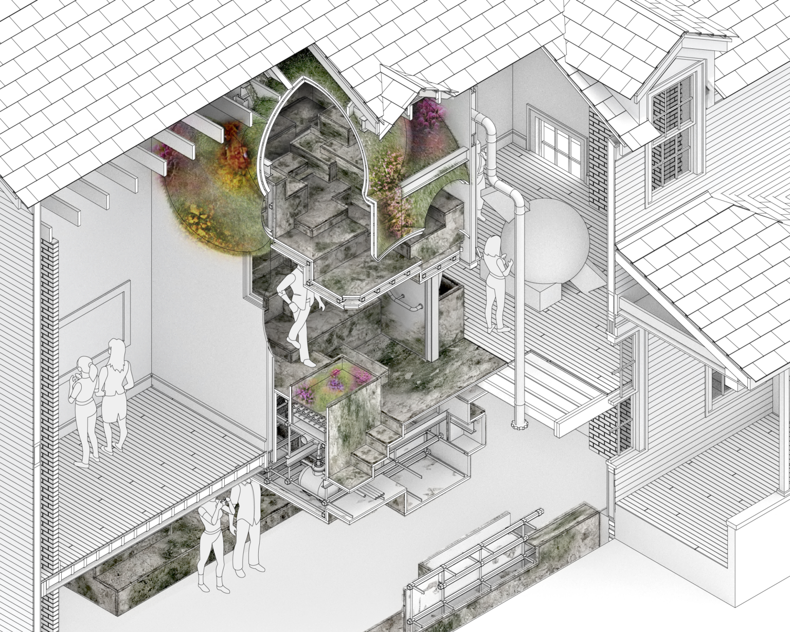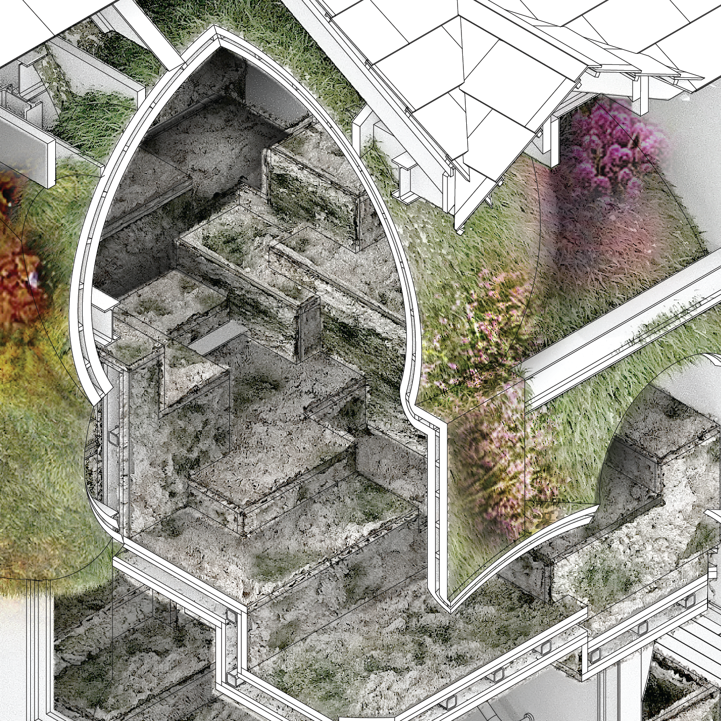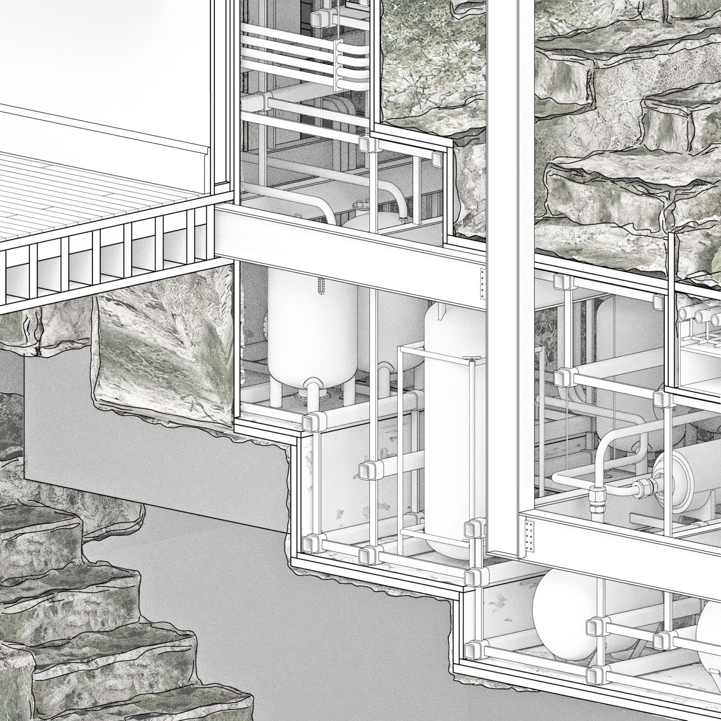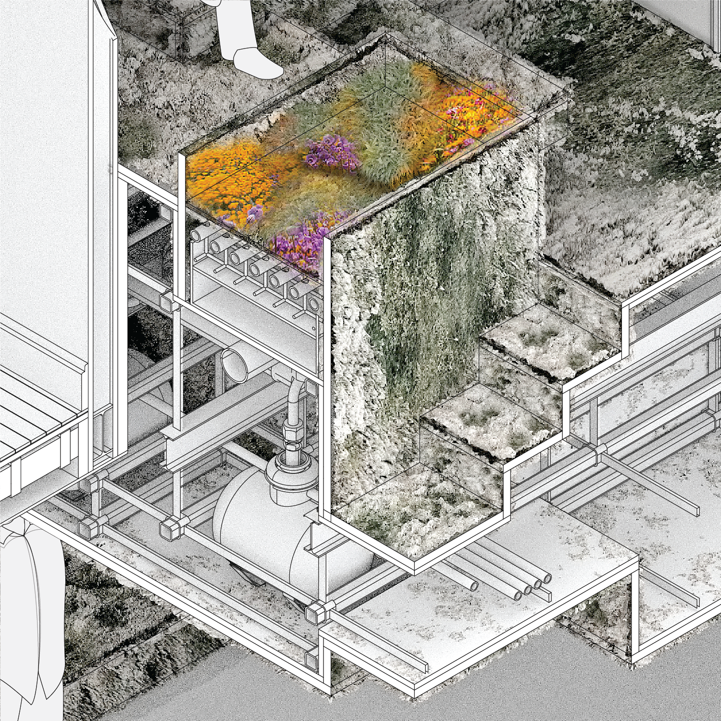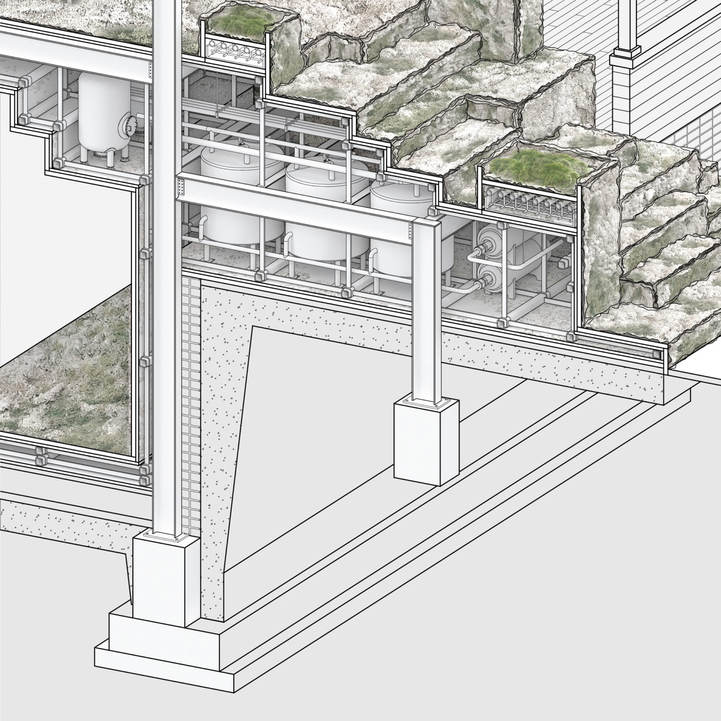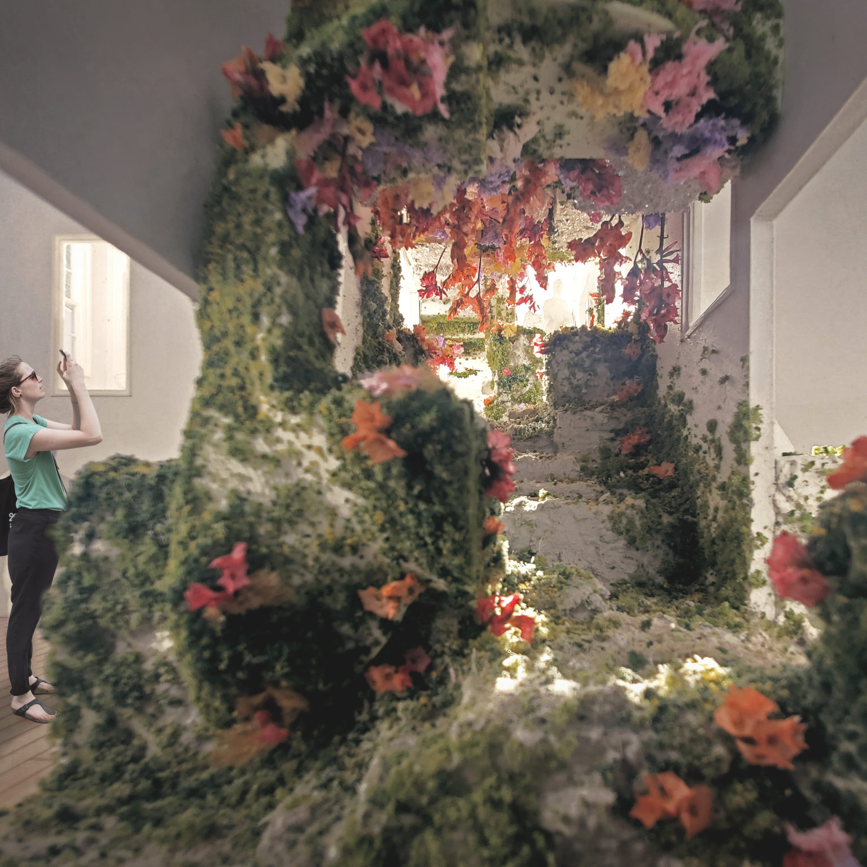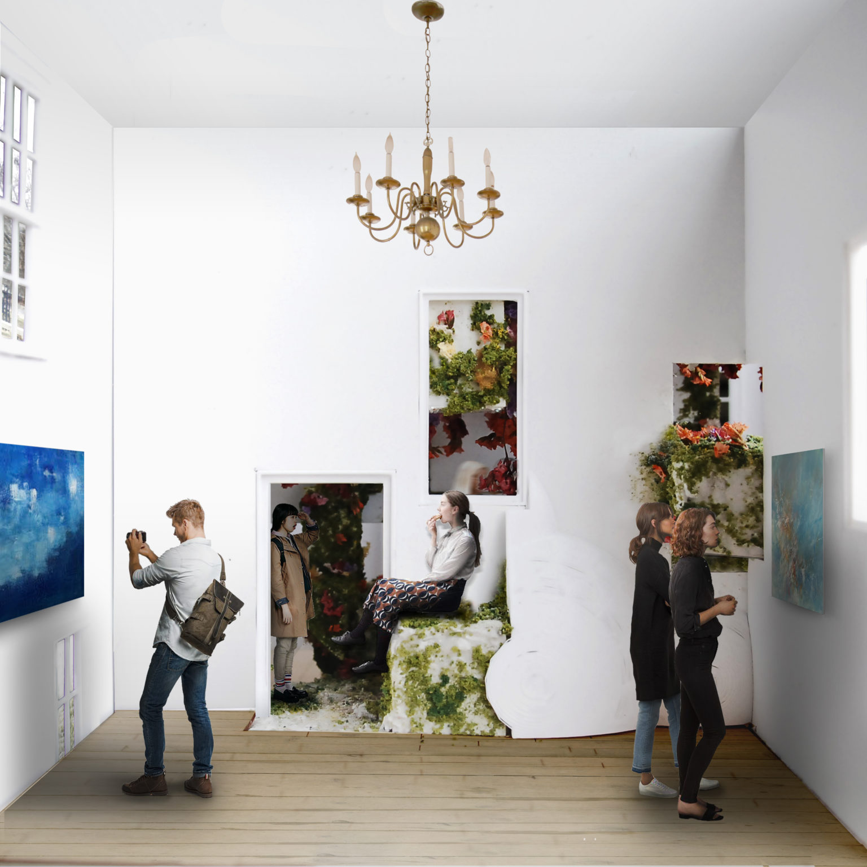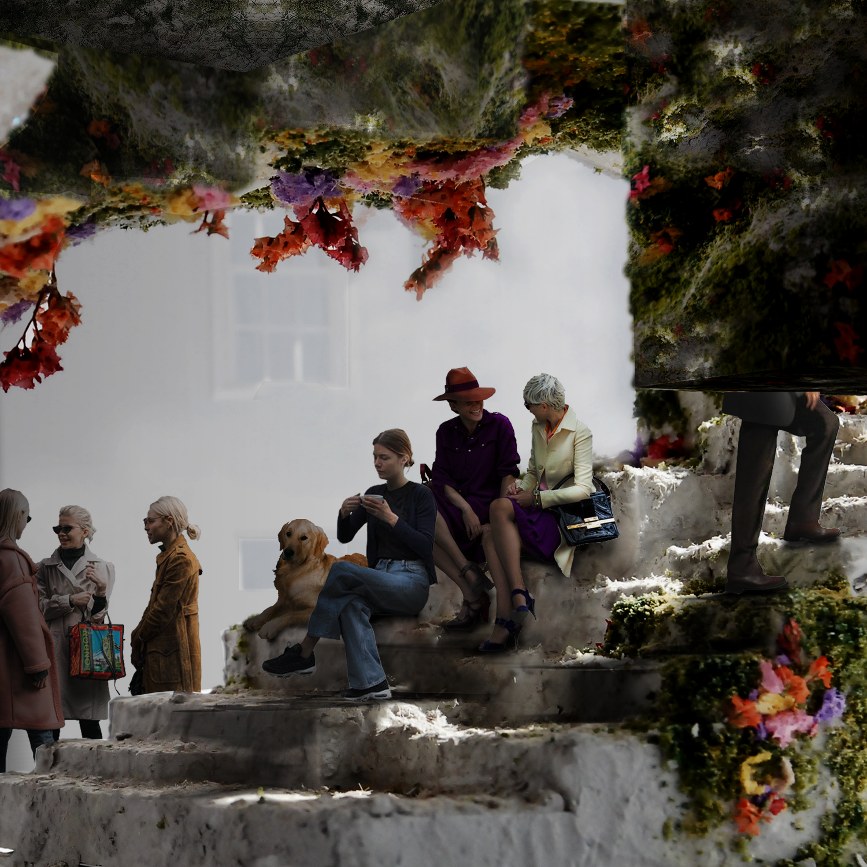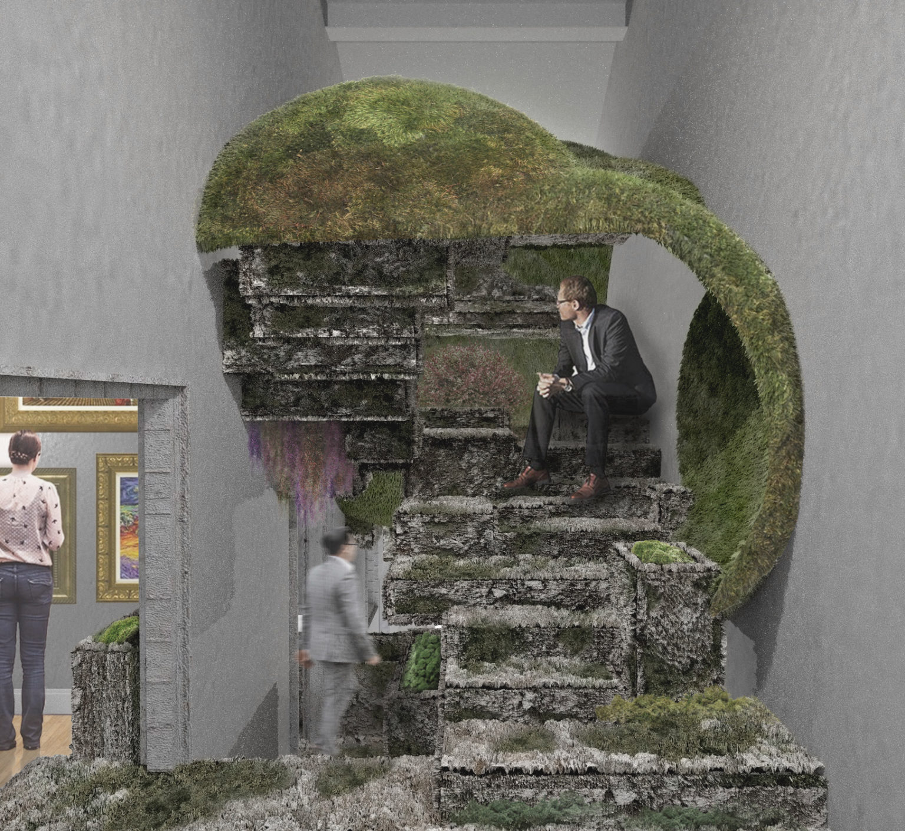Transitional Landscape: Jiwon Leem + Hyunouk Baek
This group explores an integrated landscape that extends beyond the house.
The plan features an array of blocks in the middle of the house, providing artificial nature in the interior space.
This architectural intervention allows us to connect between the inside and the outside and create a synthesis between landscape and architecture, which is flexible and can change over time.
The plan features an array of blocks in the middle of the house, providing artificial nature in the interior space.
This architectural intervention allows us to connect between the inside and the outside and create a synthesis between landscape and architecture, which is flexible and can change over time.
Links
Issuu link It connects to my selected work portfolio.
Artist Statement
Mainly, the project aims to blur the boundary of dichotomies and transition one to another, i.e. rocky texture to fluffy moss texture, rigid straight existed house to curved round bubble space, and outdoor natures to indoor natures.
In terms of the relationship to the existing condition, the new staircase plays a role as an architectural intervention, which brings nature inside the house by creating an artificial landscape and also creates a new sense of environment within the existing space and adds a layer of visual interest that makes a tension between the gallery spaces and the staircase.
As an aspect of materiality, to make the best use of resources from the house, plates of stairs are made of debris from the demolition of wood panels and concrete bricks.
Instead of copying and making the landscape of the island, we planned to create an exaggerated landscape on the staircase by planting natural mosses and decorating with artificial flowers.
In terms of the relationship to the existing condition, the new staircase plays a role as an architectural intervention, which brings nature inside the house by creating an artificial landscape and also creates a new sense of environment within the existing space and adds a layer of visual interest that makes a tension between the gallery spaces and the staircase.
As an aspect of materiality, to make the best use of resources from the house, plates of stairs are made of debris from the demolition of wood panels and concrete bricks.
Instead of copying and making the landscape of the island, we planned to create an exaggerated landscape on the staircase by planting natural mosses and decorating with artificial flowers.
