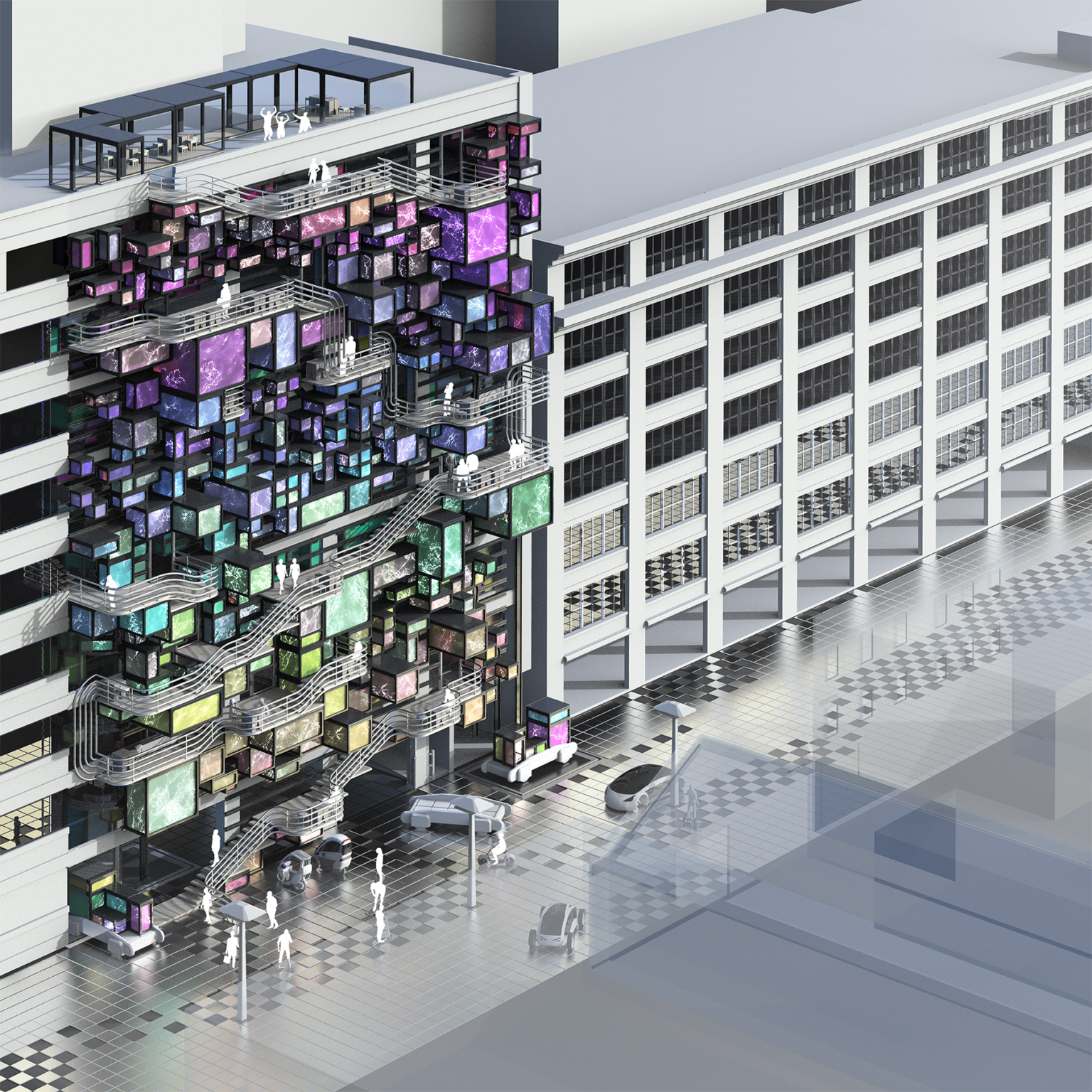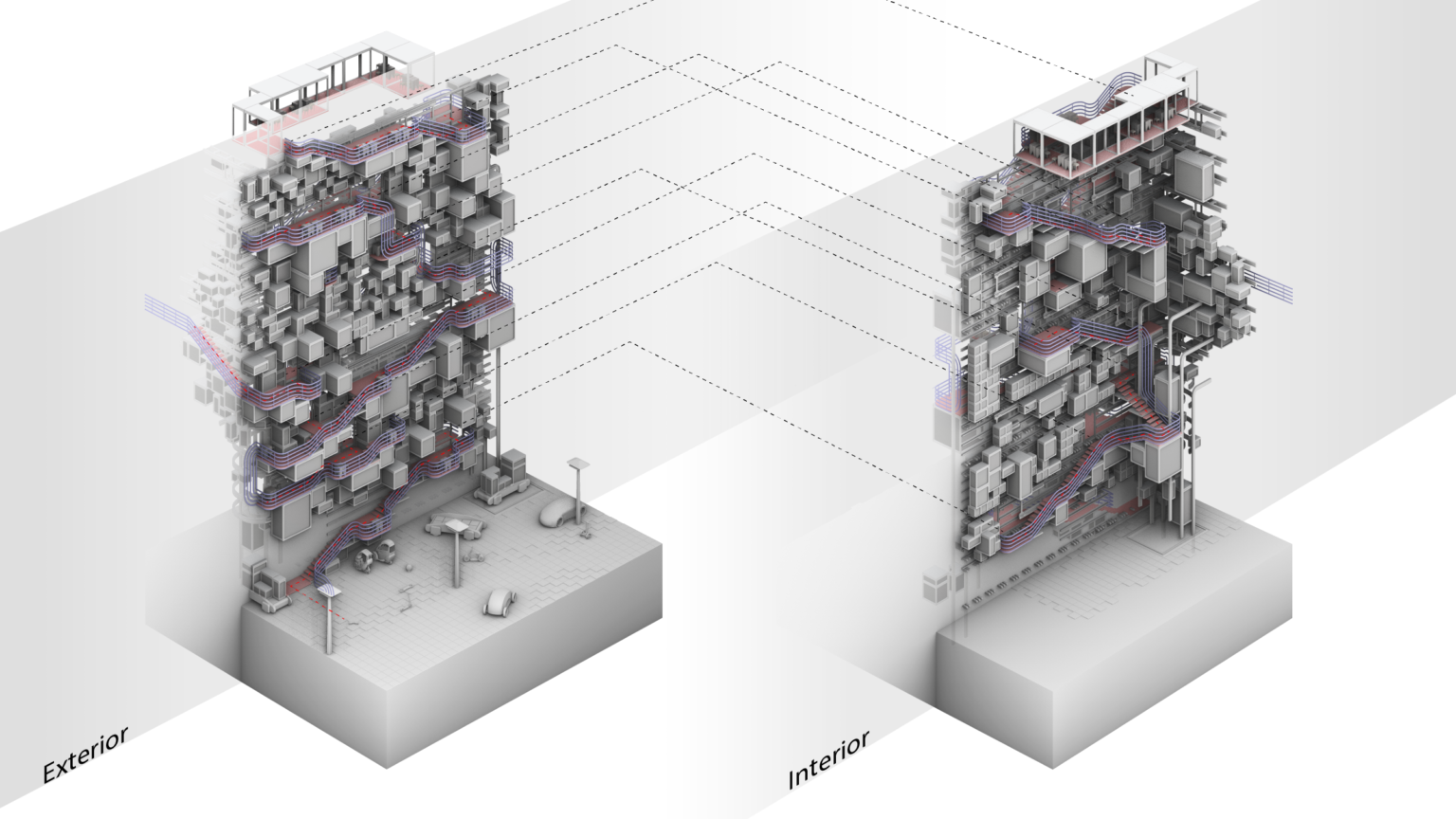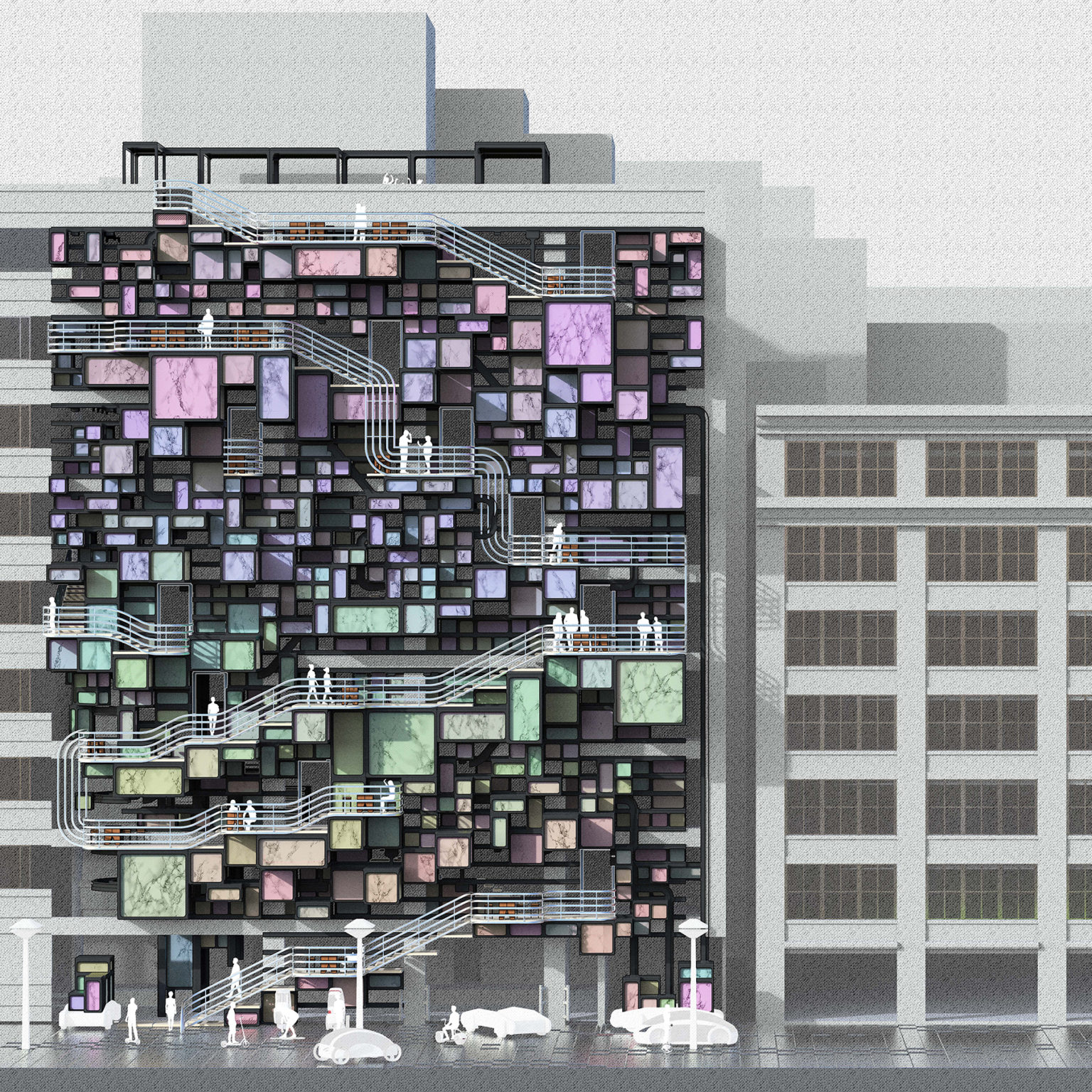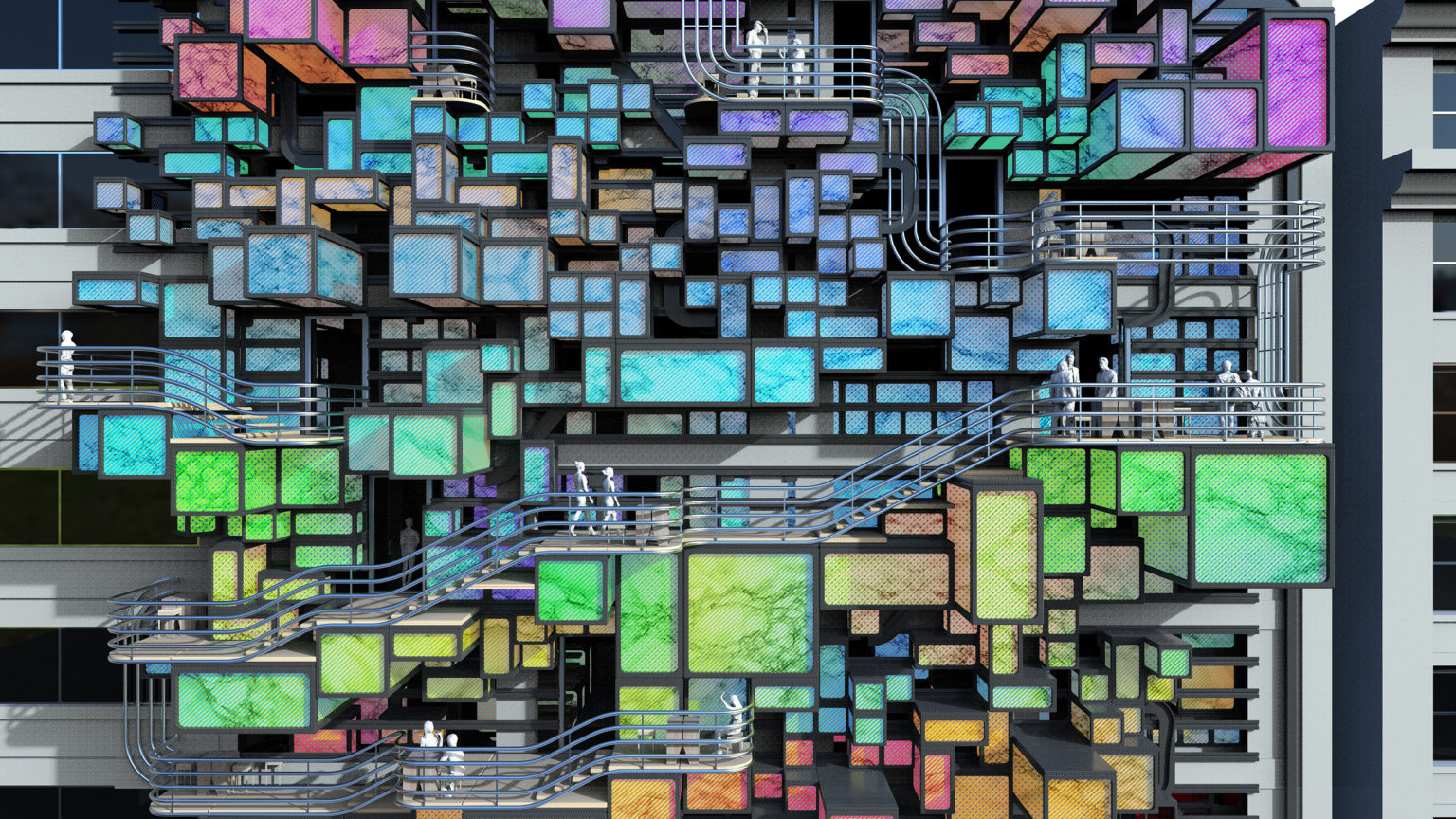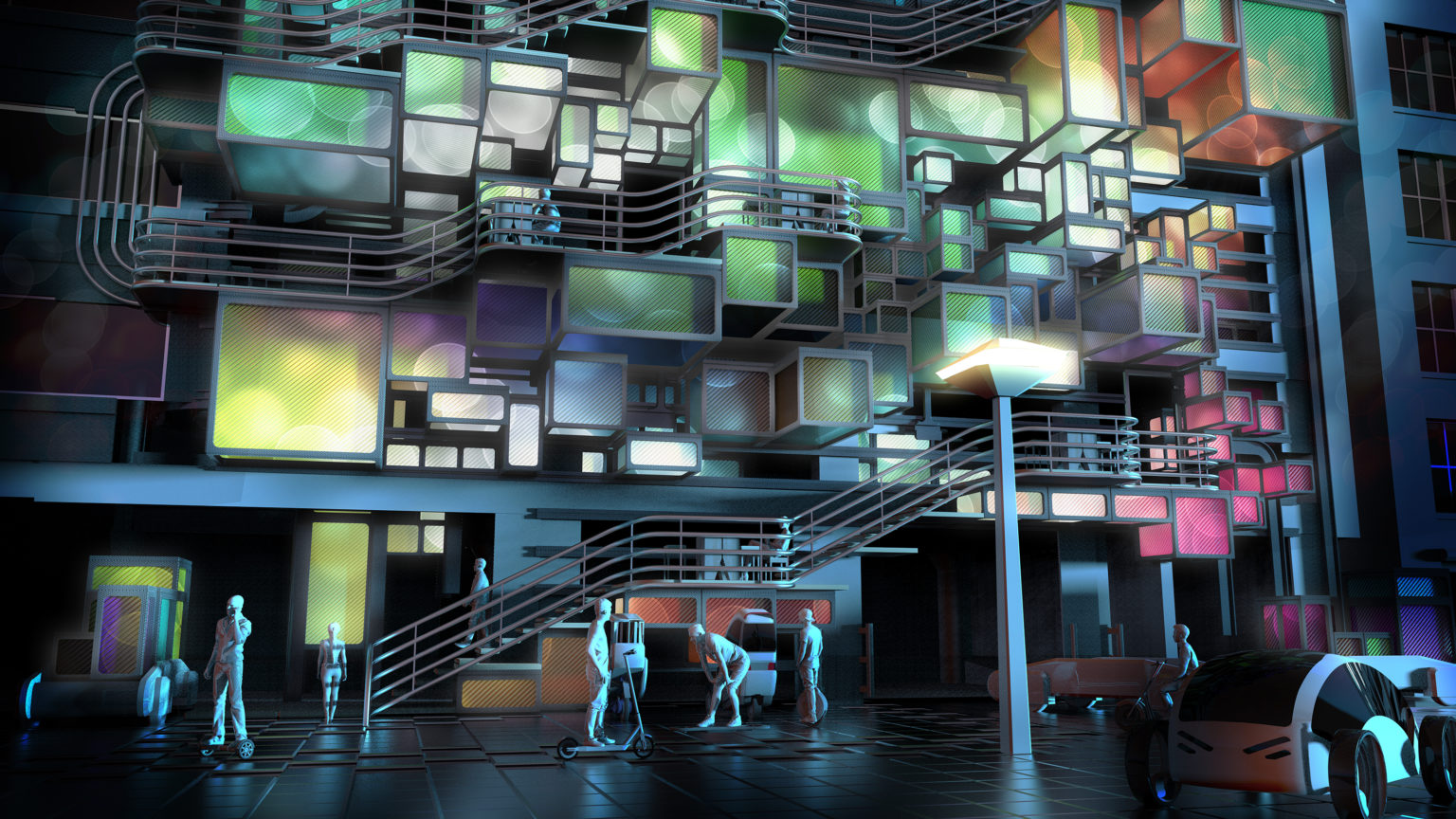Autonomous Spaces: Autonomous Vehicle + Storage Space
Spring 2020 | Urban Hybrids | Instructor: Ferda Kolatan, Emilija Landsbergis
by Wei Chu Chen
This project mainly attempts to harness the city autonomous vehicle system to redefine the existing building facade. Facade containers will be shipped by autonomous car on the street and conveyed on the elevation. Thus, the pixilation of containers redefines the conventional storage method and revives the monotonous facade of building. Meanwhile, the empty space between containers reform additional balconies which offer extra function. Containers and handrails follow the original facade grid, they not merely create their own rhythm but also consistently woven each other in harmony.
by Wei Chu Chen
This project mainly attempts to harness the city autonomous vehicle system to redefine the existing building facade. Facade containers will be shipped by autonomous car on the street and conveyed on the elevation. Thus, the pixilation of containers redefines the conventional storage method and revives the monotonous facade of building. Meanwhile, the empty space between containers reform additional balconies which offer extra function. Containers and handrails follow the original facade grid, they not merely create their own rhythm but also consistently woven each other in harmony.
Artist Statement
The project title is called “Autonomous Spaces†which basically combine the Autonomous Vehicle technology and storage to redefine the street condition with building space and create the new interface, namely the new facade system. The site is at the corner of navy yard, surrounded by BQE and some natural environment, those factors bring out the community desert here. Zoom in more detail site environmental condition, there are several diverse small community activities happening in this block. Such as fitness club, artistic workshops, and photography studios. I mainly focus on the storage building which is rented out the additional space for private using.
So, this facade appears it’s dull language. Also, inside of building, the storage spaces are unified and unrecognized. The street condition is always stuck when cargo was loading and unloading. Therefore, I attempt to harness the advantage of autonomous vehicle to revive the facade and activate the community activities in this corner.
So, this facade appears it’s dull language. Also, inside of building, the storage spaces are unified and unrecognized. The street condition is always stuck when cargo was loading and unloading. Therefore, I attempt to harness the advantage of autonomous vehicle to revive the facade and activate the community activities in this corner.
Elevation
In the elevation, the variation of facade are mostly created by the pixelized Containers and linear handrails. The containers are randomly arranged with different size the depth which exert the vitality to the building. In the meanwhile, we can still see some part of original existing appearance. Additional, when the containers are assembled on the facade, the facade coloration become more vivid to attract public people to visit here. Therefore, it’s time to bring the community activities in. Furthermore, the balcony and stair with the linear hand rail are based on the cavities which are created by the containers.
Facade
The façade system includes three different layers. The first one is the conveyer mechanical system which is built on the original structure and following the grid with a little rotated language. The second part is the container distribution which would be consistently change to meet the requirement of different artists studio or different situation. The third is the public vertical circulation which has continued route from the ground level to the top level by walking though the exterior and interior. Although the facade is changed with the exterior appearance, the interior still maintain their original condition with the existing floors and structure. However, there are sill some ways to access in the original area. Therefore, the new system is separated with existing space but hybridize with the facade structure together.
Circulation
The facade circulation led the people access from the ground to the top and walk through the exterior to the interior. People from the exterior first floor walk on the stair to the second floor and walk into the interior space and walk up and up. In this process, people will meet artist in larger space which are rented by artists for studio open house. Public able to walk on the circulation and interact with others in both side of facade. Therefore, the artists can rent some part of space for temporary studios and hold their open house to invite people for visiting. Those balconies provide a new public circulation for visitors to walk on the facade even to the roof top and be one part of community activities.
Section
Three facade sections explain the process of shipping car. From the left side, the car get in the building, the interface between the existing floors and facade which are more close to each other. Second section is in the medial of building which of the containers are conveying up and down by the mechanical equipment. Because the existing storage is still for private, there are more void space here to separate with new public circulation. However, in the third section, it still remain one ways to connect the original. On the first floor, it is still for loading dock to grabbing containers into convener system on the both side of facade.
Street
In the aerial shot, the street condition will be changed because the totally different manipulation of autonomous vehicle. In the street strategy, shipping vehicles will enter the building on the right, loading or unloading the cargoes on first floor and leave on the left. The other general autonomous vehicle will go the other side. Because of the autonomous technology, new street is creating the new public small entrance plaza for pedestrian to stay and enter the building. This plaza also provides the space for parking the micro-mobility, such as bicycle or e-scooter. The pattern on the ground are not the boundaries, they are indicator for autonomous vehicle to recognize the street condition. So those void pattern is for people to walk in the medial of street and the cars drive on the side.The design of street lamps are another “Signal transmitter†to remind the vehicle to make a turn in this area.
